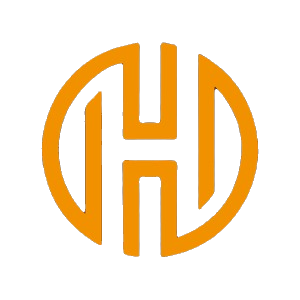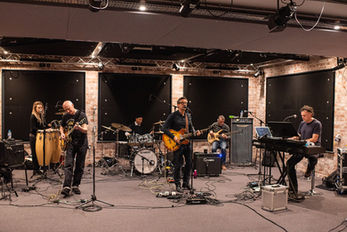
High-End Audio Setup
Flexible Stage & Lighting
Parking & Easy Access
Spacious 800 Square FT
Acoustic Flexibility
THE LIVE ROOM
Parking is available at the front of the building, with an additional 30-space car park at the rear. A dedicated power feed is available for large splitters and nightliners.
Health & Safety: All visitors must comply with The Hive Rooms’ technical policies and legal requirements. Please ensure all team members, including subcontractors, are aware of these rules. PAT Testing: All Electrical Equipment entering the building must have a current PAT test. Smoking: Smoking is prohibited inside the venue. Designated smoking areas are available outside.
Parking / Plugin / Terms
Backdrops / Scenery / Props: Scenery, borders, drapery, gauzes, cloths, curtains, and similar decorative hangings must be made of materials that are not readily flammable or are a material which has been rendered and is maintained flame-retardant.
Smoke / Haze / Special Effects: Smoke and haze can be used in the Live Room with prior arrangement, as the fire system will need to be isolated.
Pyrotechnics and any systems involving real flame or fire are not permitted in The Hive Rooms.
Installations & Special Effects
Bar 1: Upstage, full length of back wall. 3-Point truss. Floor-to-ceiling height 2.9m.
Bar 2: Downstage from back wall at 3.9m which. 3-Point truss 80kg SWL
Bar 3: In front of the downstage truss, the ceiling height reduces to 2.6m. This truss supports the venue’s lighting rig but can be used for light to medium rigging (Max load: 100kg per bar).
Stage Engineering
Outline Vegas 15 cs mid/ top x 2
Outline 18 subs x4
Powersoft amplification
DBX speaker management
Digico S21 console +2 x A168 Stage (32in/16out)
Allen & Heath WZ4 16 channel analogue sound board
DB Technologies DVX monitors x 6
Our microphone selection features the AKG D112 / C430 SDC, Audix D2 / D4 / i5, Sennheiser e906, Shure SM57/58/wireless/Beta, Rode M5 SDC, and BSS DIs.
Sound Equipment
Length: 7.4m
Width: 10.2m
Ceiling height: Up to 3.9m in some areas
Flat load-in from car park (approx. 4m access)
Floor Plan

STUDIO B LIVE

Floor Plan
Length: 8.1m
Width: 7.2m
Ceiling height: 2.9m
Mics
AKG: C414 EB x 3, D12, D112
Beyerdynamic: M88 TG, M201 x 3
Brauner: Phanthera
Coles: 4038 (Pair)
Crown: PCC160 (installed)
DPA: 4099 x 3
Flea: 47 Vintage
Neumann: KM184 (pair), U87 x 4, FET 47
Sennheiser: e906 x 3, MD421 x 5
Shure: Beta 56 x 2, SM7b x 2, Beta 52 x 2, Beta 91a, SM57 x 5+, SM58 x 5+
STC: 4035 x 2
Pianos & Synths
Yamaha: U3S - Upright Piano
Wurlitzer: 200a
Rhodes: MK1
Hammond: H112 with custom made dual rotary speaker
Moog: Sub 37
Sequential: Prophet 6, Prophet 8, Pro 3 Special Edition
Lorenzo: Harmonium Organ
Parking / Additional Info
Flat load-in from car park
FOH link up from Studio 6 available
PRODUCTION ENQUIRY
Need to know more?
Please use the enquiry form, email or call us to find out about further options, availability and any other questions you may have.














